Through this internship, I learned much about the different tools carpenters: table saws; planers; drills; various sanders. In building the Adirondack chairs with Fred, I learned how to use all of these tools. When I was working with David, I learned more about the computer design process of building using SketchUp’s features, a computer program I was familiar with from my Pre-Calculus class. Among other things, David taught me about dimensions of doors, guardrails, and stairs. Also, he told me that every house should have a walkway. Therefore, Fred helped me deepen my understanding of woodworking and the use of machinery, and David taught me the history of many houses and the rules for designing homes. I think this internship is distinctive experience in my life. These are skills I never would have learned in China.
Thank you David and Fred.
River Ye
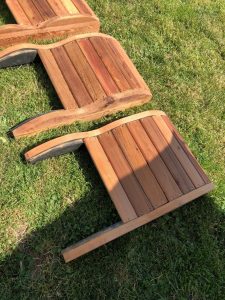


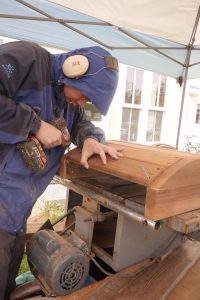




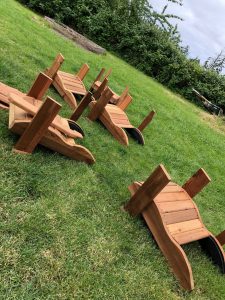

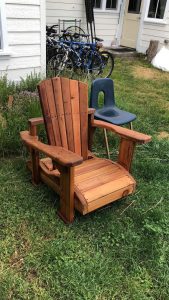



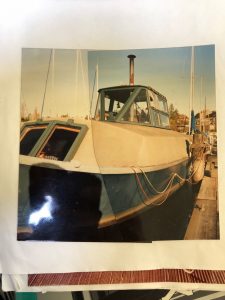

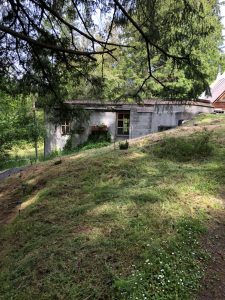

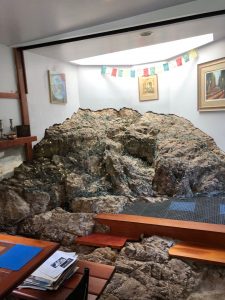








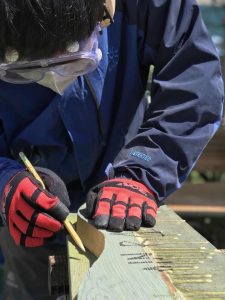






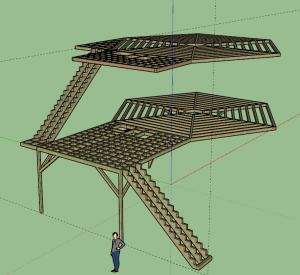

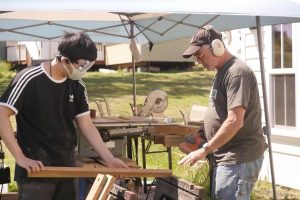 My mentor, Fred, instructing me.
My mentor, Fred, instructing me.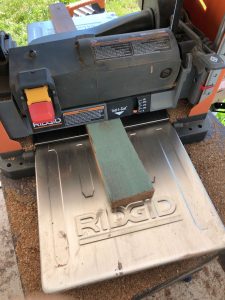 The planner we are using for the Adirondack chairs.
The planner we are using for the Adirondack chairs.


 sanding and . . .
sanding and . . .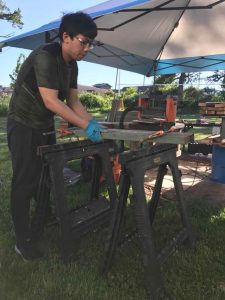
 gluing
gluing My mentor, David Waldron, working with SketchUp.
My mentor, David Waldron, working with SketchUp. chairs arms prior to running through the planer
chairs arms prior to running through the planer chair arms after running them through the planer
chair arms after running them through the planer “wood shop” outside Spring Street’s dorm
“wood shop” outside Spring Street’s dorm